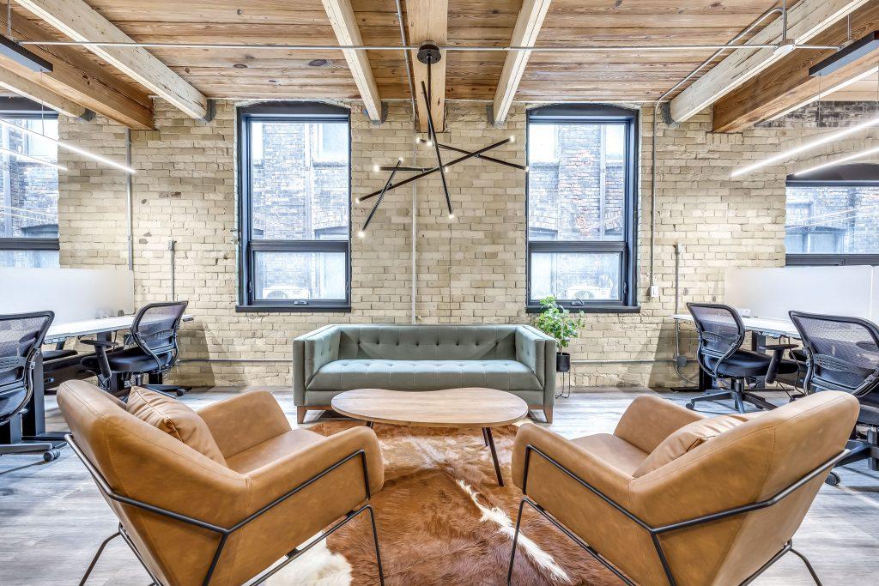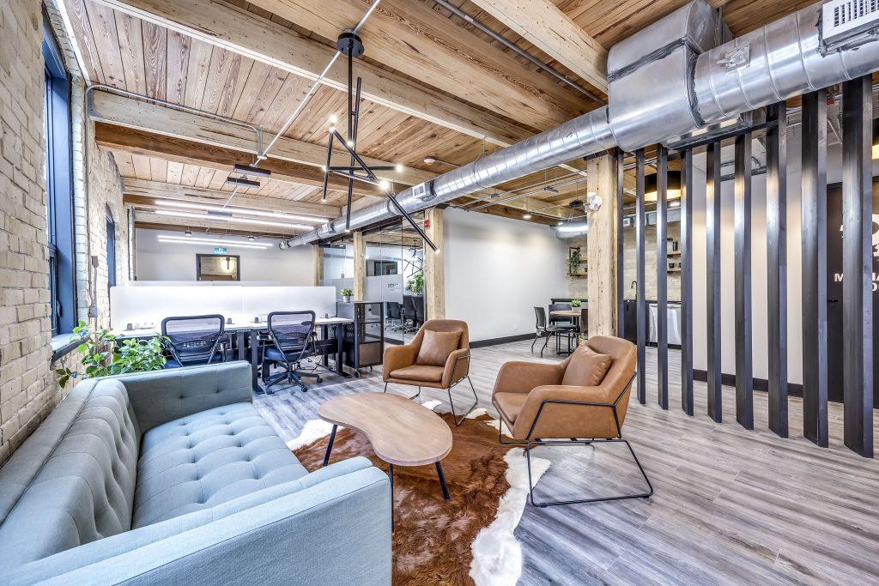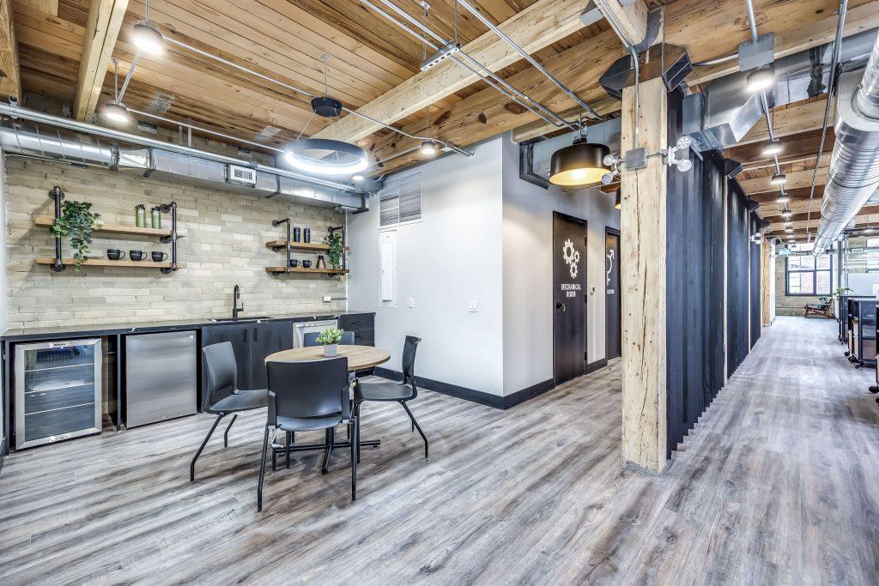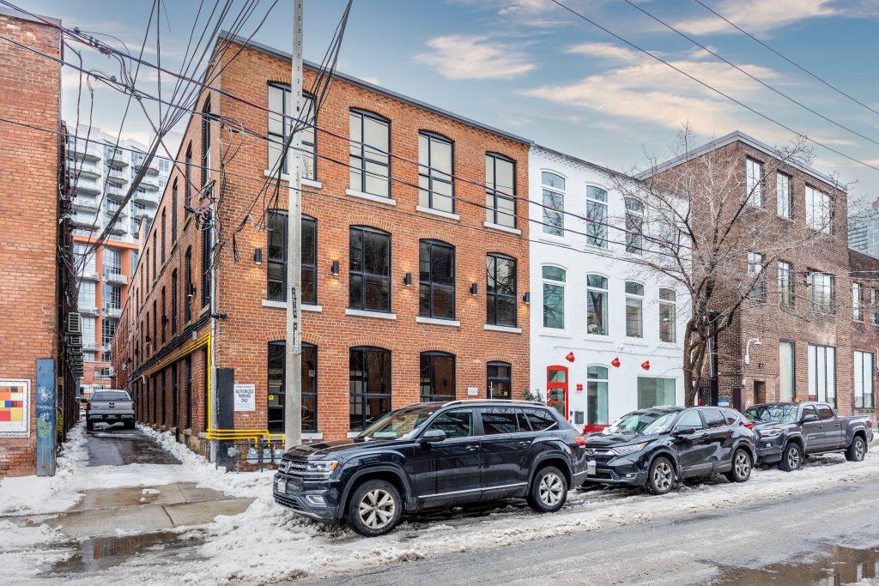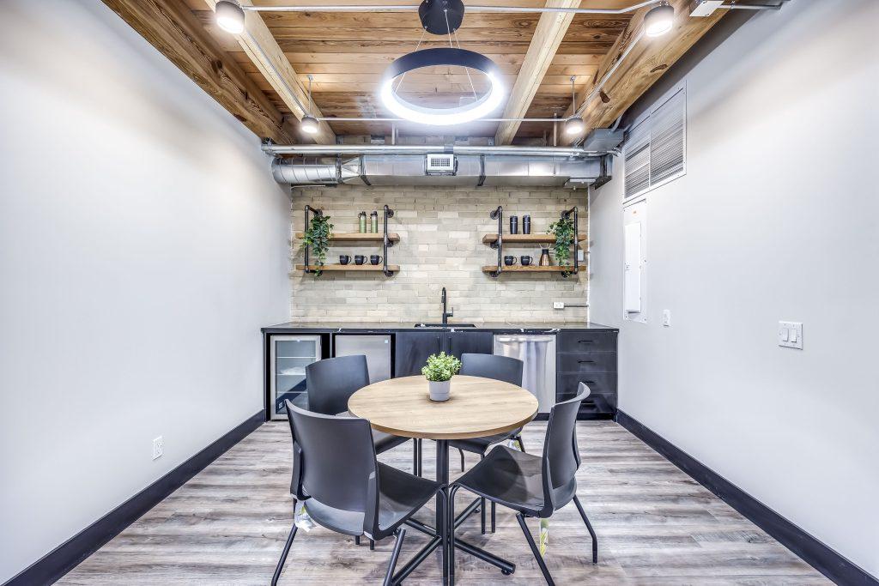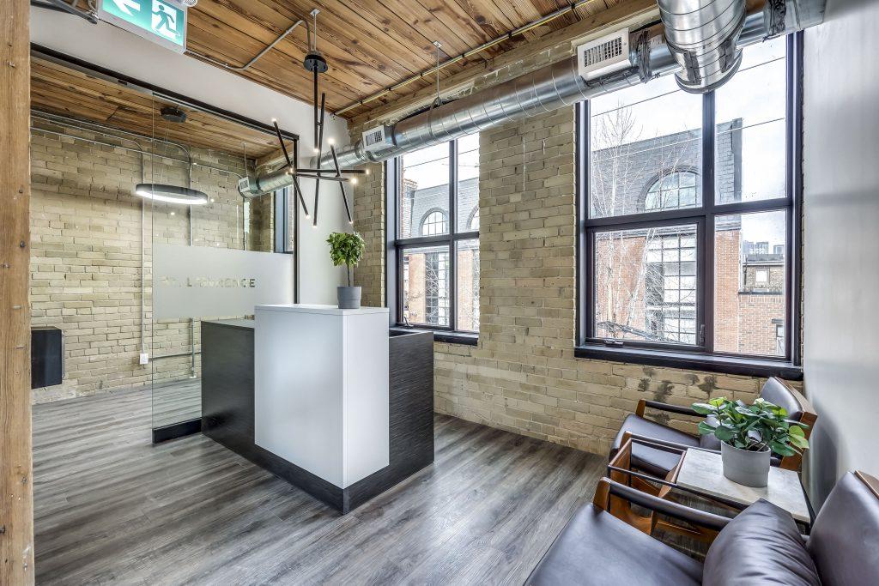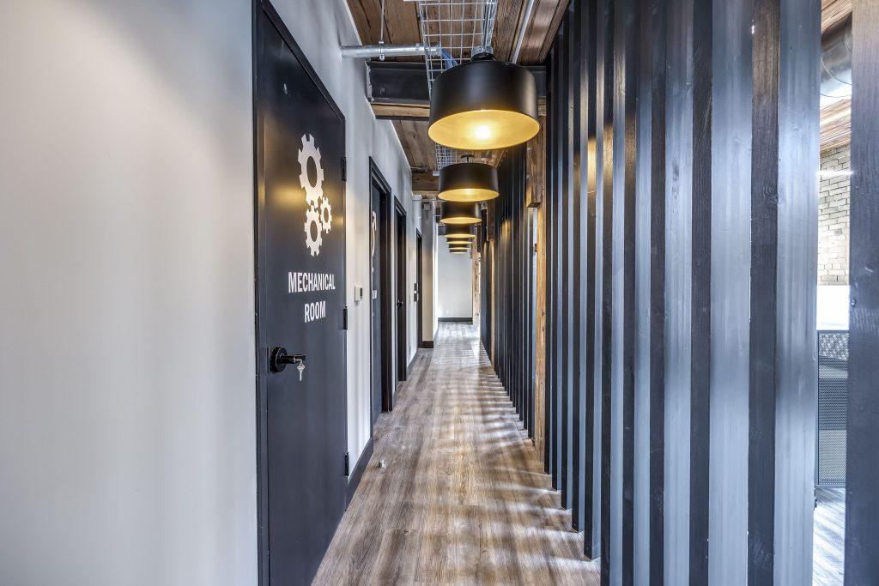With GTA General Contractors acting as the General Contractor/Project Manager, this project involves the production and installation of all office millwork and custom finishes relating to the extensive interior refinishing of a historic brick-and-beam office building in Downtown Toronto.
Up to 8,360 SF of contiguous office space over 3 floors in this completely renovated, modernized brick and beam building, with a new elevator connecting the floors. Each floor is offered as a fully built-out, turn key space with high end finishes. Fully furnished floors offering a mix of open space, offices, boardroom, meeting room and kitchenette as well as private/wheelchair accessible washrooms.
- Area A: Custom Reception Counters, Kitchenettes, Bathroom Vanities, etc.
- Area B: Custom Accent Walls, Wood Finishes, etc.
- Area B: Structural Wood Supports, Sub-Flooring and Structural Reinforcement (Laminated veneer lumber – LVL)
